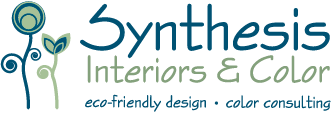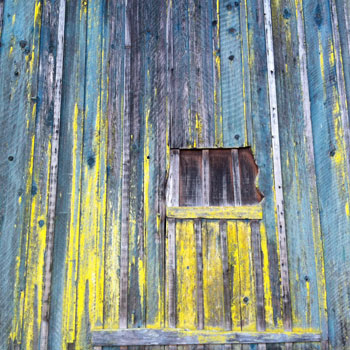Pre-design
Sometimes called programming, this is the information-gathering phase. We will measure the site, take photographs, investigate the site conditions, and clearly define the scope of work in relation to your needs, goals, schedule and budget. An inspiration file of images and ideas is very useful to get us moving ahead quickly.
Schematic Design
Through conceptual diagrams and rough sketches, we determine the general layout, form and overall appearance of the space(s). Colors and finishes may be introduced during this phase as a means to further establish and define the aesthetic.
Design Development
This is the fun part! Design recommendations are presented for client review and approval in the form of sketches, drawings, color and materials boards, and photographs. These may include space planning and furnishing arrangements; wall, window, floor and ceiling treatments; furnishings, fixtures and millwork; color, finishes and hardware; and lighting.
Contract/Construction Documents
Also called working drawings or blueprints, these are the final drawings including dimensions, materials and appliance specifications, and an electrical plan. This technical information is given to a contractor for a bid, and defines in detail all the components of the project, where they are to be located and how they are to be installed. If any of the work involves changes to plumbing, electrical or gas, it will be necessary to permit the project at this point as well.
Contract/Construction Administration
This phase includes supervision of the design implementation, conducted through on-site visits and monitoring of contractors’ and suppliers’ progress. Additionally, we will ensure that appropriate environmental precautions are being taken, including dust containment and recycling/ reuse of materials during demolition and construction, as well as adherence to specification of low-toxicity materials and methods.

